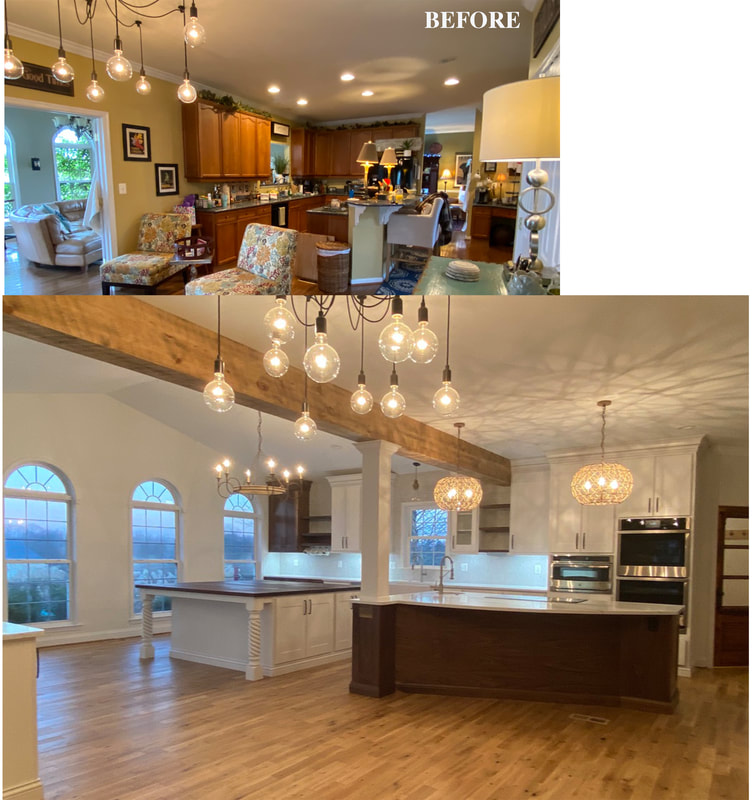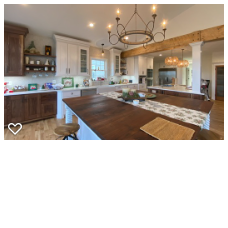2021 Wood Diamond Award Residential Kitchen Face Frame Over $50K: Castleman Carpentry
Main Category: Residential
Sub Category: Kitchen - Face Frame
Project Value: Over $50,000
Castleman Carpentry, located in the beautiful Shenandoah Valley is a family-owned custom wood working cabinet shop and class A general carpenter. Castleman Carpentry specializes in total transformations in any room of a client's house through thoughtful and careful design. All aspects of our projects are managed directly by the owners, Rich & Jodie Bonett. From initial consultation, through design and material selection, cabinet fabrications and project execution; Rich and Jodie are directly involved with their client's ensuring the best remodeling experience for their customers. At our wood working shop Castleman Carpentry creates truly “Custom” cabinetry. They take wood, sourced both locally and globally, and turn it into beautiful cabinet & millwork projects. They fabricate all of their cabinet boxes, face frames, doors, drawer boxes and fronts, moldings and trim.
Describe the project, what makes it unusual, and/or any outstanding characteristics.
This family is large and loves to entertain! They kept our general carpentry side of the business busy with an addition and full house remodel, but the submission for this competition is the kitchen. What an amazing transformation, from small and dark to wide open gathering space! Opening the existing kitchen up to an existing sunroom furnished the space and we provided the design and ingenuity.
This homeowner owns a catering company so she knew exactly what she wanted for her cooking and prep space. A double island was in order. The prep island cabinetry highlighted the character grade walnut sourced locally. We included the swooping countertop design to tie in a necessary bearing column and fabricated a rough sawn rustic beam wrap from solid Pine with a custom glazing technique to highlight the saw marks and age the beam. The two toned kitchen is traditional and classic with it’s white cabinets, but the door style is an updated take on a shaker door. With the cutback door details and oversized rails and stiles these very large cabinet doors fool the eye and fit the space. The light glaze ties the walnut and white together. Probably the most notable feature is the second island topped with a 7’ wide by 7’ deep Walnut countertop that we fabricated, finishing with a classic Tung Oil. Storage on cabinet interiors was maximized with both Rev-a-Shelf cabinet organization as well as custom organization with so much attention to detail that even the cutting board was customized. The coffee bar set in the corner allows for a separation of space for those visiting and those cooking in the kitchen. We were able to borrow space adjacent to the kitchen for the oversized refrigerator and walk in pantry. An existing closet transformed to an appliance pantry, for both storage and use. The doors to both the appliance pantry and primary walk in pantry were family heirlooms that we refinished and updated for this grand space.
All millwork, cabinetry and trim 100% fabricated in our shop. Solid Maple and Solid Walnut face frames, Door Fronts, Trim & Countertop – Solid Pine Rustic Rough Sawn Custom Beam complete with doweled pegs.
List any items that were outsourced.
Maple hardwood and Maple Plywood, Blum hardware (Blumotion drawer slides & hinges), MLCampbell finishes (MagnaMax line) were provided by Wurth Woodworking – Walnut Hardwood locally sourced by Shenandoah Planing Mill --- Cabinet pulls by Richelieu & Hickory – Granite countertops provided by A&S Fabricators –Tile sourced by The Tile Shop – Plumbing fixtures by Kraus – Interior Cabinet Storage Components by Rev-a-Shelf – Island legs by Osborne Wood Working



